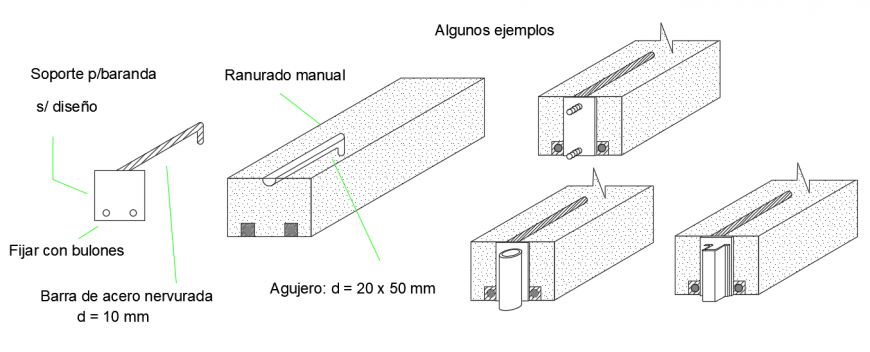2d cad drawing of Fixing railing auto cad software
Description
2d cad drawing of Fixing railing autocad software detailed of elevation parallel box with cylinder grilled line aspect of fixed railing shown in drawing with all detailed description.
Uploaded by:
Eiz
Luna

